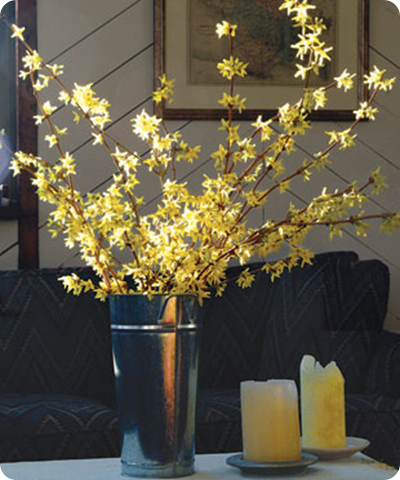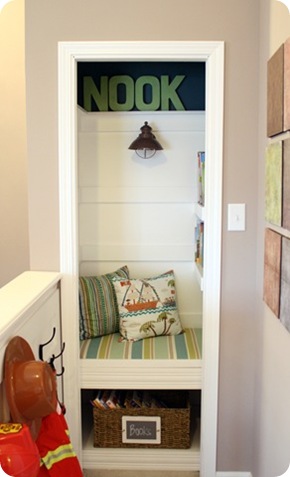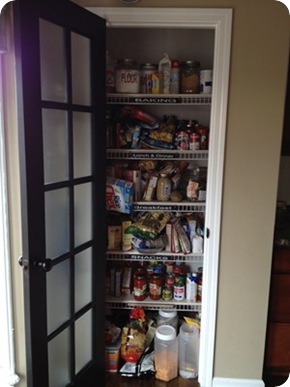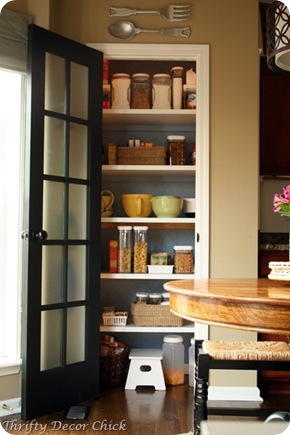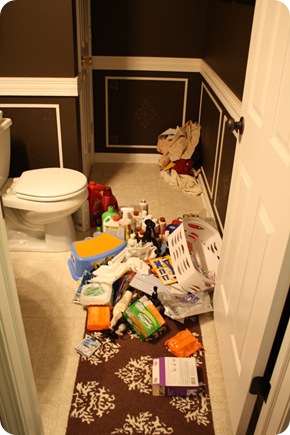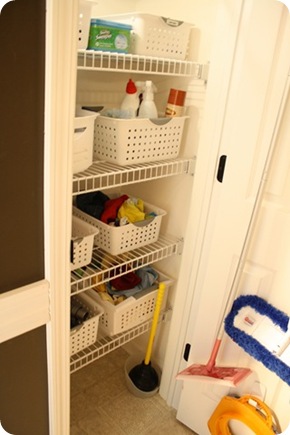Hey hey! How are ya?
I mentioned recently that we’ve had some actual progress happenin’ in the basement over the past couple of weeks. It is SO exciting!! The very first project was framing out the bathroom and storage room.
We did it that way because I was trying to figure out how big to make the laundry room. Initially I had planned to make it all one room – storage, exercise, craft stuff and laundry:
(It’s that room in the upper left corner.)
But as we looked at the space, we decided a smaller storage room would be a better idea. (I LOVE IT.)
I was still planning on fitting the exercise stuff into the laundry space, but I quickly realized it just wasn’t going to fit. And even if I did make it fit, did I really want to exercise in a teeny tiny room away from everyone else? It’s sad enough when I do it, who wants to make it worse? ;)
Sooooo…we ended up with a laundry room and only a laundry room:
(If you couldn’t tell, it’s the room with hearts in it.)
And I am SO EXCITED about it I could pass out. Seriously, Elaine Benes ugly dancing in the room excited.
It will be just for laundry and folding and hanging and dancing. Much dancing. I do believe I’m actually excited to do laundry. What the HECK?
We weren’t going to frame out the rest of the basement till next week, but a couple of weeks ago the guys who are doing most of the work called and said if we could do it last week they’d knock some of the labor cost off.
Heck to the yeah.
So now the lovely laundry room is ready for plumbing and electrical:
I’m still deciding where the washer and dryer will go. I’ve changed my mind three times now. Again, I’m thankful we’re doing this little bits at a time so I can figure this stuff out. ;)
The laundry room is slightly bigger than I had originally planned because at the last minute I decided that I wanted the door to be 36 inches wide:

The bathroom configuration changed a bit too, because of a support beam that was in a weird spot. Now it’s much longer than we had planned:
More than eleven feet long! I’ve already come up with a way to use some of that dead space though – the plastic shelves will be replaced with built ins and will hold our extra cleaning supplies, paper goods, all that good stuff.
We only paid our builder to rough in a partial bathroom down here – but they ended up putting in plumbing for a bathtub/shower too:
(The drain is covered because the only spiders I’ve ever seen down here were the week after we moved in and they were coming from there. That hole totally freaks me out. It’s been covered for eight years.)
I opted for a shower instead of a bathtub, mostly because I wanted as much room in the storage area as possible (and a shower is smaller). But also because, really, we don’t need a bathtub. Most likely the only people using it will be guests and I don’t see them taking a leisurely bubble bath down there. That would just be…weird.
A few of you have asked how we are dealing with the heat issue in the basement. When we moved in, they had vents open and we had them closed up (because we were never down there eight years ago and didn’t want any valuable heat wasted).
A couple weeks ago we got some vents from Lowe’s and cut new holes in the duct work to install them:
I used metal snips like these to cut it:
It’s not pretty under that vent but it got the job done. ;)
We would not have done this if we didn’t know the space would be finished soon. It’s already helped a ton, and we hear the drywall will help a bunch too. Someday we plan to add some kind of electric fireplace to the family room area as well.
So now I need your help! Next up is lighting – they’re coming by this week to find out how many lights and outlets we want. The outlets I’m pretty good on, but I’m struggling with the lights.
It’s a lot of pressure! I have a chance to do whatever I want and I’m kind of frozen. ;)
We’re doing mostly recessed lights of course, but from what I hear on HGTV lately (is it sad that’s my only resource??) the new thing is the smaller, four inch lights instead of six inch: 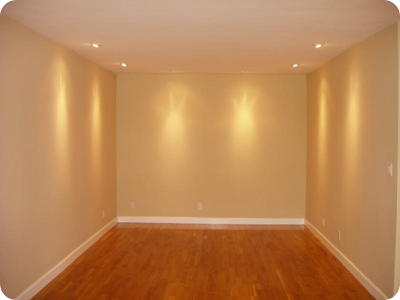
I don’t really care because we have the six inch in our kitchen and family room and we don’t mind them all. But I do like the look of the smaller ones when I look at pics. I also like the idea of having some wash the walls with light too…
Now we’re thinking of adding the larger (six inch) lights in the main areas, and the smaller ones along the bulkhead. (We have one that runs the entire length of the basement.)
I’m also trying to figure out how many – I’m leaning towards a LOT. Can you have too many lights in a basement? I’d rather err on having too many than not enough. (Of course, everything down there will be on dimmers.) I wish we would have added a bunch more recessed lights throughout the rest of the house, so I don’t want to make the mistake of not enough again. We have the ability to add pretty much as many lights as we want -- we had a dedicated electrical panel installed so we wouldn't have to worry about over doing it.
There will be a couple rough ins for drop down lighting – over the craft table and maybe in the laundry room. The ceilings are less than eight feet down there so that will probably be it.
And switches – I want lots of them! ;) I love the idea of main light and then separate ambient lighting as well. The guys are going to love me when I tell them my plans. ;)
So that’s where we’re at right now. We need to give them a fairly concrete plan on how many and locations by the end of this week, but I can adjust details as we go.
I cannot WAIT to get more light down there! I think it will make just as much of a difference as the actual walls will. For years we’ve used random lamps everywhere to keep it bright, but this will absolutely transform the space.
If you have any advice on lighting (sizes, how many, task lighting, etc.) I’d really appreciate your thoughts! Like I said, this is one area I’m not quite as familiar with, so I want to make sure we’re making good decisions. (Thanks in advance!!)
Hopefully I’ll be able to show you a new bright basement in the next couple of weeks!
P.S. A few of you have asked what floorplan program I’m using and it’s this one. It was $5 but I’ve found it to be WELL worth the money.




































